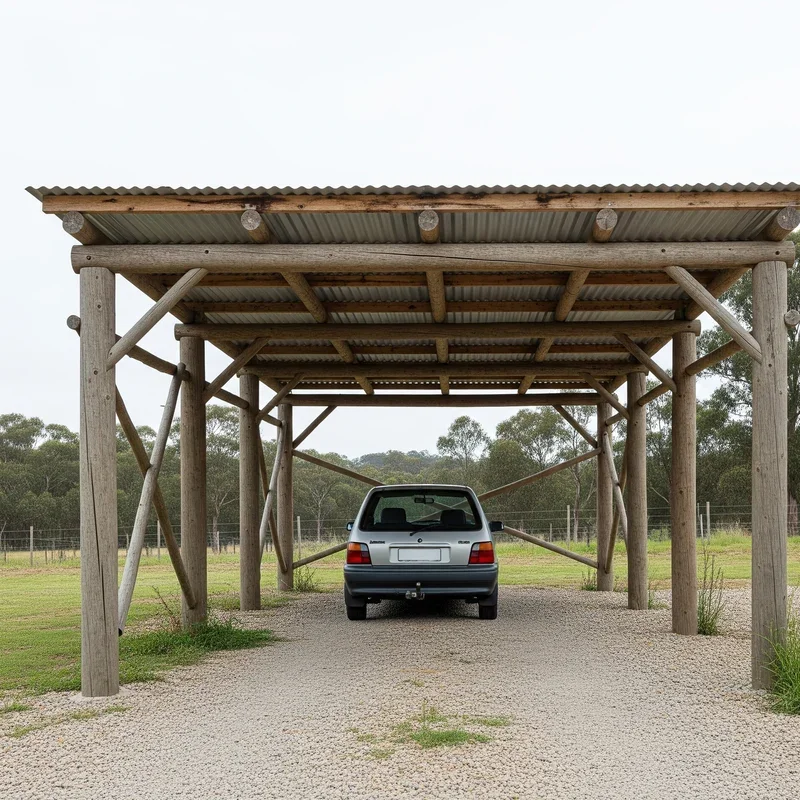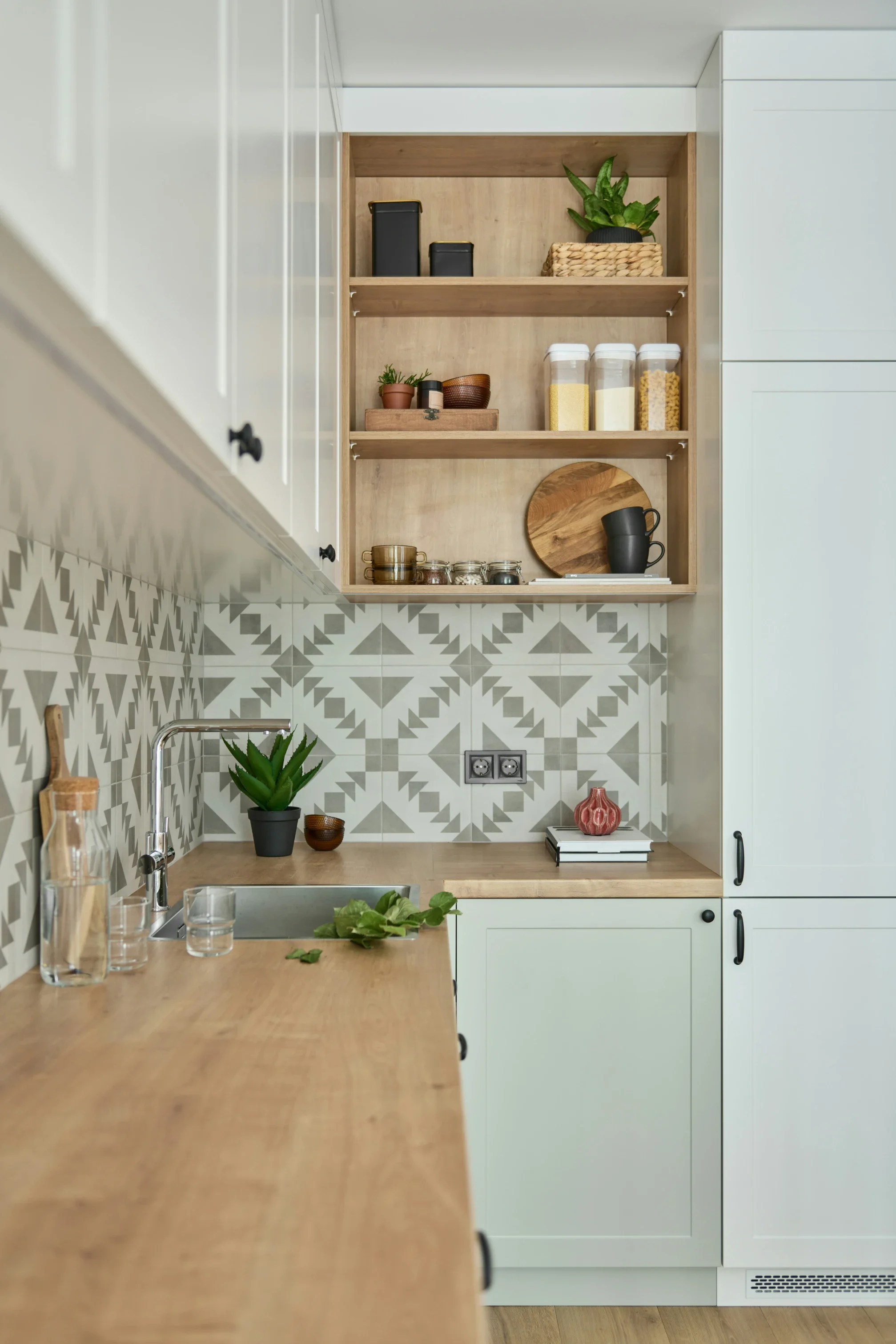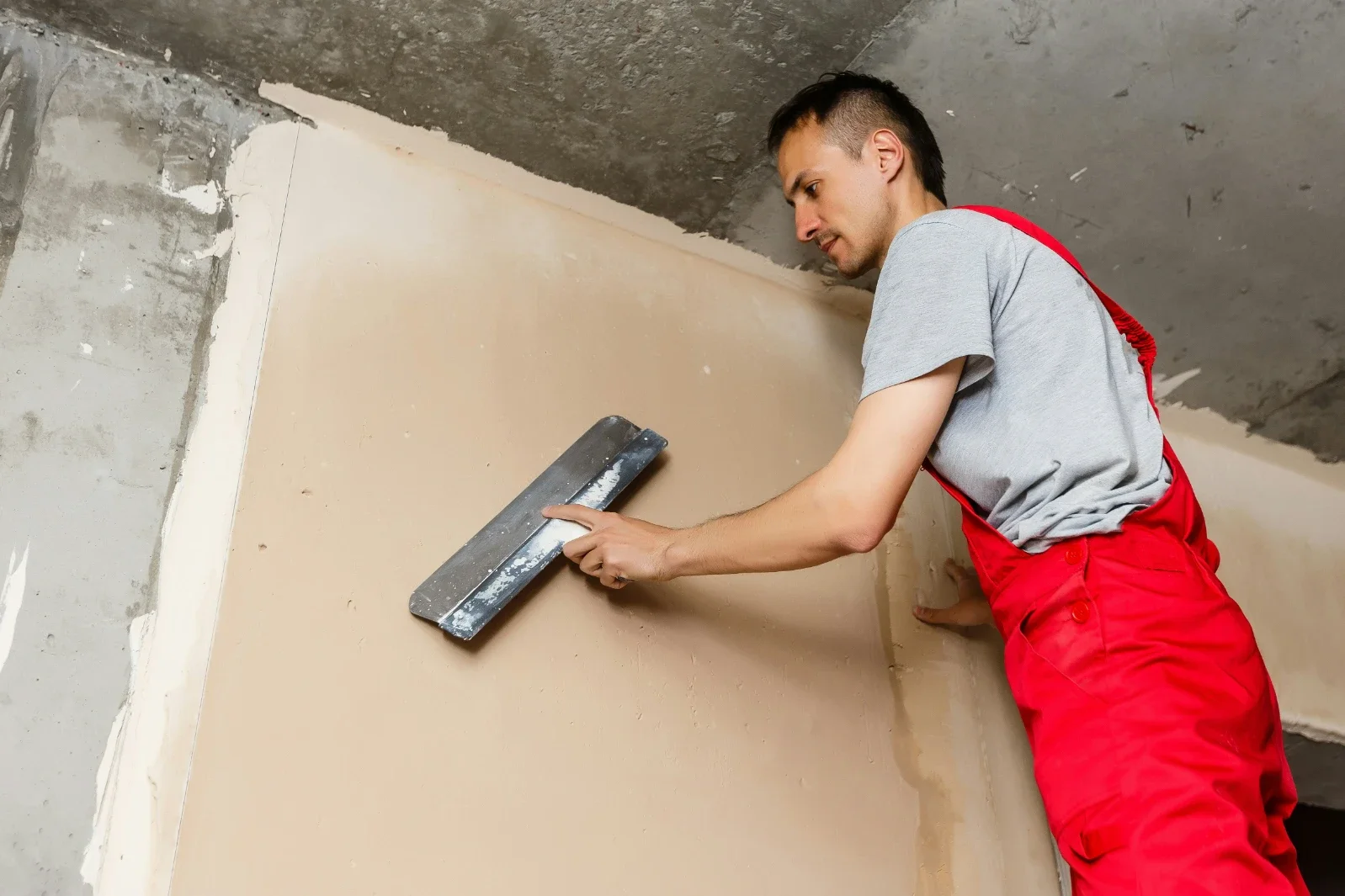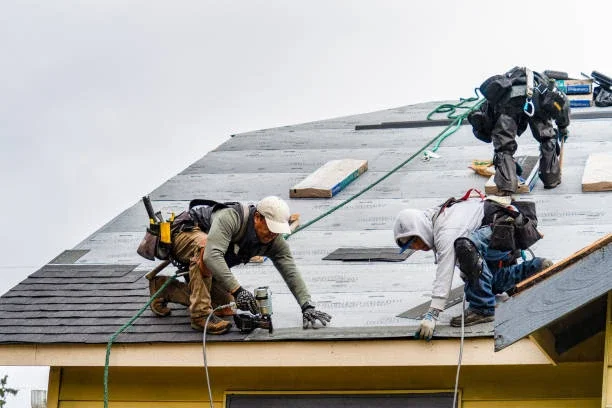15 DIY Carport Ideas to Upgrade Your Driveway
Protect your vehicle in style! Discover 15 DIY carport ideas from lean-tos to solar designs for any budget and space.
Your car sits there, baking in the summer sun and collecting frost in winter, while you dream of covered parking that doesn't cost as much as the vehicle itself. DIY carports have become the smart homeowner's answer to expensive garage additions, offering protection without permits nightmares or contractor costs that make your wallet weep. Whether you're working with a narrow side yard, want something that doubles as an entertainment space, or need a structure that won't make your HOA president's eye twitch, there's a DIY carport solution waiting to shelter your ride. From simple lean-to designs that a weekend warrior can tackle to elaborate solar panel-topped structures that pay for themselves, we're about to explore 15 DIY carport ideas that protect your investment while boosting your property's functionality. Ready to give your vehicle the covered parking it deserves without taking out a second mortgage?
1. Basic Lean-To Carport Design
Start your carport journey with the simplest design that delivers maximum protection for minimum effort and cost. A lean-to carport attaches to your existing home or garage wall, requiring only three posts and a slanted roof that channels water away from your vehicle. Use pressure-treated lumber for the frame, securing posts in concrete footings at least 24 inches deep for stability. Install metal roofing or corrugated polycarbonate panels that allow light while blocking UV rays. The single-slope design naturally sheds rain and snow, preventing accumulation that could damage the structure. Add gutters along the low edge to direct water away from your parking area. This design typically costs under $1,000 in materials and takes a weekend to complete with basic carpentry skills. The attached nature provides extra stability while reducing materials needed compared to freestanding structures.
2. Freestanding Metal Carport Kit
Embrace the convenience of pre-engineered metal carport kits that combine professional appearance with DIY assembly. These galvanized steel structures come with all components labeled and pre-drilled, making assembly straightforward with just basic tools and a helper. Choose from various sizes and roof styles including regular, boxed-eave, or vertical panels that handle heavy snow loads. Anchor the structure using concrete anchors, ground anchors, or mobile home anchors depending on your surface type. Most kits include detailed instructions and some manufacturers offer video tutorials or phone support during assembly. The metal construction resists rot, insects, and fire while requiring minimal maintenance beyond occasional washing. Powder-coated options add color choices that complement your home's exterior. These kits typically assemble in one to two days and last 20-30 years with proper installation.
3. Wooden Post and Beam Carport
Create a classic, sturdy carport using traditional post and beam construction that blends naturally with residential architecture. Use 6x6 posts for corners and 4x4 posts for middle supports, setting them in concrete footings below your area's frost line. Connect posts with 2x8 or 2x10 beams, depending on span requirements, using galvanized carriage bolts for secure connections. Install rafters 24 inches on center, choosing lumber dimensions based on local snow load requirements. Add plywood sheathing topped with architectural shingles matching your home, or opt for metal roofing for longevity. Include diagonal bracing between posts for lateral stability against wind loads. This traditional approach allows complete customization of dimensions and details like decorative brackets or trim work. Seal all wood with weather-resistant stain or paint for protection against moisture and UV damage.
4. PVC Pipe Carport Frame
Build an ultra-lightweight, budget-friendly carport using PVC pipes that's perfect for temporary or seasonal protection. Use schedule 40 PVC pipes in 2-inch diameter or larger for the frame structure, connecting pieces with PVC fittings and cement. Create arched or peaked designs by heating pipes with a heat gun and bending them over forms. Cover the frame with heavy-duty tarps, shade cloth, or corrugated plastic panels secured with zip ties or specialized clips. While not suitable for heavy snow areas, this design excels in mild climates for sun and rain protection. The entire structure can be disassembled and stored when not needed, making it ideal for renters or HOA restrictions. Add sandbags or water-filled bases to pipe feet for stability without permanent ground attachment. Total cost often stays under $300 for a single-car shelter.
5. Shipping Container Carport
Repurpose a shipping container into an industrial-chic carport that makes a bold architectural statement. Cut out one long side of a 40-foot container, reinforcing the remaining structure with steel beams to maintain integrity. Position the container on concrete piers or a gravel pad, ensuring proper drainage underneath. The natural overhang provides covered parking while the container's remaining walls offer storage space for tools, bikes, or outdoor equipment. Paint the exterior with marine-grade paint to prevent rust and add visual appeal. Install solar panels on the flat roof for energy generation, or create a green roof garden for environmental benefits. Add lighting inside the container ceiling for nighttime visibility. This unique solution provides approximately 320 square feet of covered space while giving your property an modern, industrial aesthetic.
6. Pergola-Style Carport
Blend function with beauty by creating a pergola-inspired carport that enhances your landscape while protecting your vehicle. Construct using cedar or pressure-treated lumber for natural weather resistance, spacing rafters to provide partial shade while maintaining airflow. Add retractable shade cloth or climbing vines like wisteria for adjustable coverage throughout seasons. Install decorative end cuts on rafters and beams for architectural interest that elevates basic construction to design feature. Include built-in planters or hanging basket hooks to soften the structure with greenery. This semi-open design works best in mild climates where full weather protection isn't critical but shade from sun is desired. The pergola style seamlessly integrates with garden landscapes, making the carport feel like an intentional design element rather than purely functional addition.
7. Gable Roof Carport
Construct a traditional gable roof carport that complements most home architectural styles while providing excellent weather protection. Build the A-frame roof structure using ridge beams and rafters, creating natural water runoff on both sides. This design handles snow loads better than flat roofs while providing more headroom in the center. Include collar ties or ceiling joists for additional structural support and potential storage space above. Add soffit vents and ridge vents for proper air circulation, preventing moisture buildup that could damage vehicles or structure. Install gutters on both sides to manage water runoff effectively. The peaked design allows for decorative elements like gable vents or trim work that matches your home's details. This classic design increases property value while providing reliable, long-term vehicle protection.
8. Flat Roof Modern Carport
Embrace minimalist architecture with a sleek flat roof carport that complements contemporary home designs. Build using steel posts and beams or engineered lumber capable of spanning required distances without sagging. Create a slight slope (minimum 1/4 inch per foot) for water drainage toward gutters or scuppers. Install EPDM rubber roofing or TPO membrane for waterproofing, or use corrugated metal panels for industrial appeal. Add a parapet wall around edges to hide roofing materials and create clean lines. This design allows for rooftop uses like solar panels, green roof systems, or even a deck space accessed from second-story homes. Include LED strip lighting under the roof edge for modern ambiance and functionality. The clean lines and simple construction make this style particularly suitable for modern and mid-century homes.
9. Solar Panel Carport
Combine vehicle protection with renewable energy generation by topping your carport with solar panels. Design the structure with optimal roof angle for your latitude, typically between 30-45 degrees for maximum solar exposure. Use reinforced framing capable of supporting panel weight plus wind and snow loads. Install micro-inverters on each panel or a string inverter system depending on shading conditions and budget. Include electrical conduit runs during construction for clean wire management. The panels provide superior shade for vehicles while generating electricity that can power your home or charge electric vehicles. Add EV charging stations directly under the carport for convenient vehicle charging. This dual-purpose structure typically pays for itself through energy savings within 7-10 years while immediately adding property value.
10. Retractable Canopy Carport
Install a flexible carport solution using a motorized or manual retractable canopy system that extends when needed. Mount the cassette housing to your home's wall or freestanding posts, ensuring proper support for the extended canopy weight. Choose from fabric options including waterproof vinyl, UV-resistant acrylic, or mesh materials depending on protection needs. Add wind sensors that automatically retract the canopy during storms, preventing damage. LED lights integrated into the arms provide illumination when extended. This versatile option allows full sun exposure when desired while offering instant protection during weather events. Side screens can be added for additional wind and rain protection. The retractable nature satisfies HOA requirements that prohibit permanent structures while providing on-demand vehicle protection.
11. Bamboo Carport Structure
Create an eco-friendly carport using bamboo poles that combines sustainability with surprising structural strength. Select mature bamboo poles at least 4 inches in diameter, treating them with borax solution for insect and rot resistance. Join poles using traditional lashing techniques or modern steel connectors designed for bamboo construction. Design with cross-bracing for lateral stability, as bamboo's flexibility requires additional support compared to rigid materials. Top with translucent polycarbonate panels or traditional thatch for authentic tropical aesthetic. The natural appearance suits tropical, Asian-inspired, or eco-conscious home designs. Bamboo's rapid growth makes it highly sustainable while its strength-to-weight ratio rivals steel. Regular sealing maintains the bamboo's golden color and extends lifespan to 15-20 years with proper maintenance.
12. Recycled Material Carport
Build an environmentally conscious carport using reclaimed and recycled materials that reduces waste while saving money. Source old telephone poles for posts, salvaged steel beams from demolition sites, or reclaimed lumber from barn teardowns. Use recycled metal roofing or repurposed billboard vinyl for covering. Connect materials creatively using a combination of traditional joinery and modern fasteners appropriate for mixed materials. Old pallets can become privacy walls or decorative elements when properly treated and secured. This approach requires flexibility in design as you work with available materials, but results in unique structures with character. Check all reclaimed wood for insects, rot, or chemical treatments before use. Sand and seal all materials appropriately for weather resistance.
13. Attached House Carport
Extend your home's roofline to create a seamlessly integrated carport that appears original to the structure. Match existing roof pitch, materials, and architectural details for cohesive appearance. Tie into existing roof structure properly with ledger boards and appropriate flashing to prevent water infiltration. Support the outer edge with posts that complement your home's style, such as colonial columns, craftsman-style tapered posts, or modern steel supports. Include proper ventilation to prevent moisture buildup where carport meets house. This design often requires permits due to home attachment but adds more value than freestanding structures. Integrate downspouts into existing drainage systems for efficient water management. The attached design provides convenient covered access from vehicle to house during inclement weather.
14. RV Height Carport
Design an extra-tall carport accommodating RVs, boats, or lifted trucks that standard carports can't shelter. Build with minimum 14-foot clearance, using larger dimension lumber or steel beams for extended spans. Engineer for increased wind loads due to greater height and sail area. Set posts deeper with larger concrete footings to handle additional lateral forces. Include removable or adjustable side panels for weather protection without restricting access. Design wider spacing between posts for easier maneuvering of large vehicles. Consider adding electrical hookups, water connections, and dump station access for RV convenience. This substantial structure requires careful planning and possibly professional engineering consultation for safety. The investment protects expensive recreational vehicles from weather damage while providing convenient home storage.
15. Multi-Vehicle Carport Design
Create a spacious carport accommodating multiple vehicles with smart space planning and structural design. Plan minimum 10-foot width per vehicle with additional space between for door opening. Use continuous beam construction spanning multiple posts for unobstructed parking. Design with future expansion in mind by making one end easily extendable. Include separate zones such as covered workspace, storage areas, or even outdoor living space. Central support posts can incorporate lighting, electrical outlets, or tool hanging systems. Vary roof heights or styles to break up the mass of larger structures visually. Consider tandem parking arrangements for narrower lots, with one vehicle behind another. This comprehensive solution eliminates musical cars situations while protecting your entire vehicle fleet.
Conclusion
DIY carports prove that protecting your vehicles doesn't require emptying your savings or settling for ugly aluminum structures. These fifteen ideas showcase options for every skill level, budget, and architectural style, from simple weekend projects to elaborate solar-generating shelters. Whether you choose traditional wood construction or embrace modern materials, the key is matching your carport design to your specific needs and home aesthetic. So measure that driveway, check those local building codes, and get ready to give your vehicles the covered parking they deserve!
Read next: 15 DIY Room Decor Ideas to Refresh Your Home Space
Frequently Asked Questions
Q1: Do I need a permit for a DIY carport?
A1: Most permanent carports require permits; check local building codes before starting any construction project.
Q2: What's the minimum height for a standard carport?
A2: Standard carports need 7-8 feet clearance, but 9-10 feet provides better accessibility and ventilation.
Q3: How much does a basic DIY carport cost?
A3: Simple DIY carports range from $500-$3000 depending on size, materials, and design complexity chosen.
Q4: Can a carport increase property value?
A4: Quality carports typically add $500-$10,000 in property value depending on construction quality and aesthetics.
Q5: What's the best roofing material for carports?
A5: Metal roofing offers durability and low maintenance, while polycarbonate provides light transmission with protection.













































